Rewind back to April
Oops… It appears that, while I have been mostly working on building the boats interior for the past few month, I have completely omitted to show the progress.
After we finished making the wood blocks shells, way back in the spring (http://mimijane.ca/the-block-production-started), I then moved on to building the interior. Apparently I am having too much fun with it and not keeping enough time to show and tell on the website.
The interior is being all built from the rough ash we purchased back in December 2017 http://mimijane.ca/wood . The wood is beautiful which makes it a pleasure to work with it.
The obvious starting point was the entrance steps. Not only it will be more practical to get in and out of the boat but it also made a nice project to start on the wood work as it could be entirely built in the shop.
A sudden halt
In May we had planned a 2 week vacation in Brittany to see my grandmother. A short break would also be good, Mark and I would enjoy some time by the sea, wondering in harbors and looking at boats.
Unfortunately, things did not go exactly as planned. We did go to Brittany but only Mark boarded the return flight. My grandmother was unwell and I stayed to care for her.
While I was away, I managed a bit of design work, guided Mark with dimensions for him to build our ice box but my mind was mostly off the boat building project.
I breifly returned to Canada mid-July when I just had time to make the wood top of the ice box. More on the ice box from a previous post http://mimijane.ca/the-work-didnt-stop-while-i-was-away
That is also when our four legged crew grew by one with Eden (my grandmothers dog) moving to Canada with us.
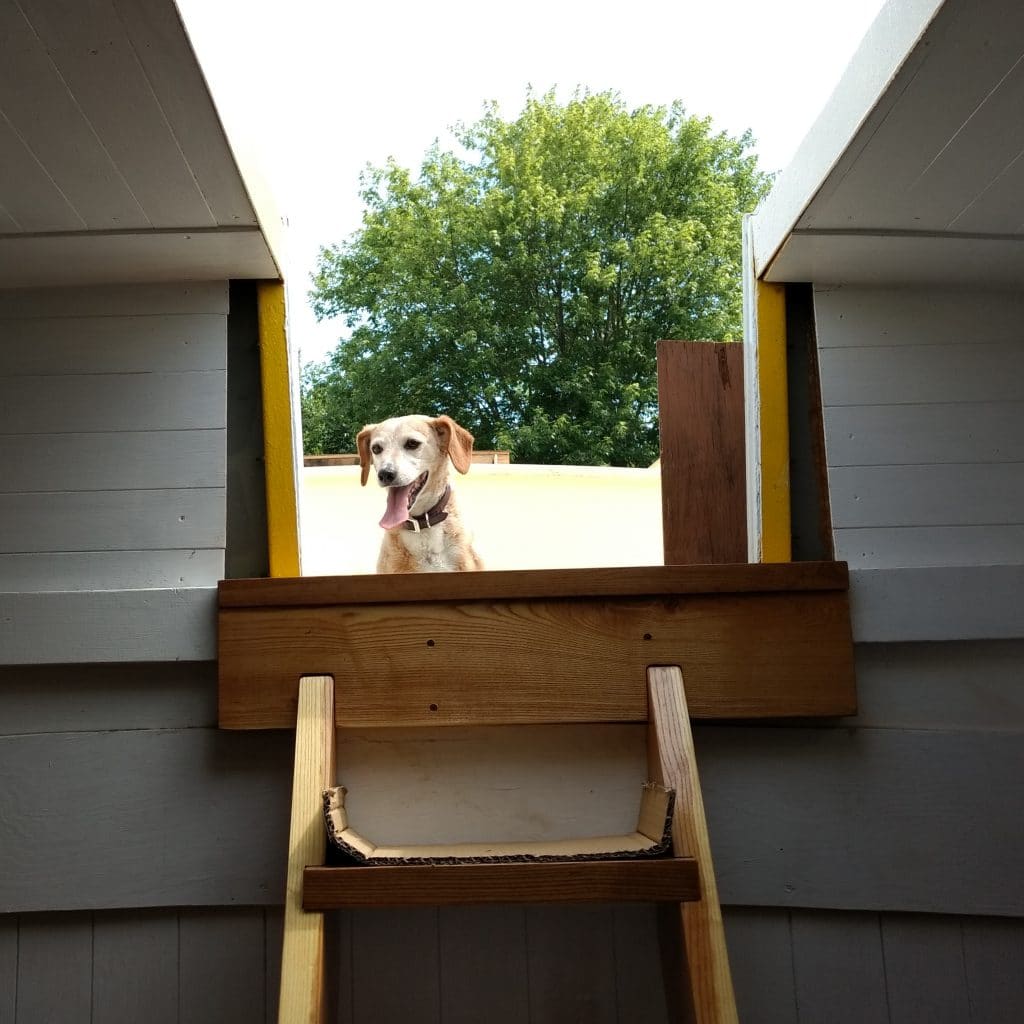
I returned to France for an other 3 weeks and I was only really back to boat building end of August but antsy to get cutting, shaping, assembling.
The logical order of building/assembly is to fit everything that already has set dimensions or defined positioning. I placed the stairs, then the ice box, fitting a cabinet between both. Next piece to place in the galley was the cooking stove. There isn’t enough height under the decks to safely install a gas stove so it had to be under the cabin top, fixed fore and aft.
Fall coming up quickly
The original plan was to build the interior over the summer but that obviously that did not happen. The new plan became to heat the boat and build over the winter. As the temperature dropped it was time to bring the wood stove on board.
The wood stove installation is not final, as we want to “experiment” with heat shields and positioning of non-consumable surfaces. After a winter of use, with careful attention to the heat radiation on surrounding surfaces we’ll be good to go with a complete non traditional but safe installation.
The chimney will double as the main hold down structure for the 160lbs woodstove. We did this on our previous boat, with an almost identical woodstove and it worked well.
The chimney is structural pipe, bolted at both ends, to a custom made adapter to the woodstove and a fitting up at the deck. The pipe works mostly in compression, holding the woodstove down against the floor and therefore limiting the potential forces on other ties that will hold the stove in place.
Now cozy and set for winter
With the stove keeping me warm, this has become a nice place to be. There is no way I could have all of the interior detailed ahead of time, so here I am, with my computer, modeling the next steps. I dont detail the wood work as precisely as I did for the hull and other steel structures but having a clear idea of the space I want to fill, dimensions of components and joinery goes a long way into building efficiently.
I have had some comments (social media) reflecting on the “waste of time” making “pretty picture”… Probably most builder would be fine doing all this planning with a pen and paper, but (conveniently) the use of CAD software is for me the easiest way to “sketch” my plans. …and I do like the pretty pictures 🙂
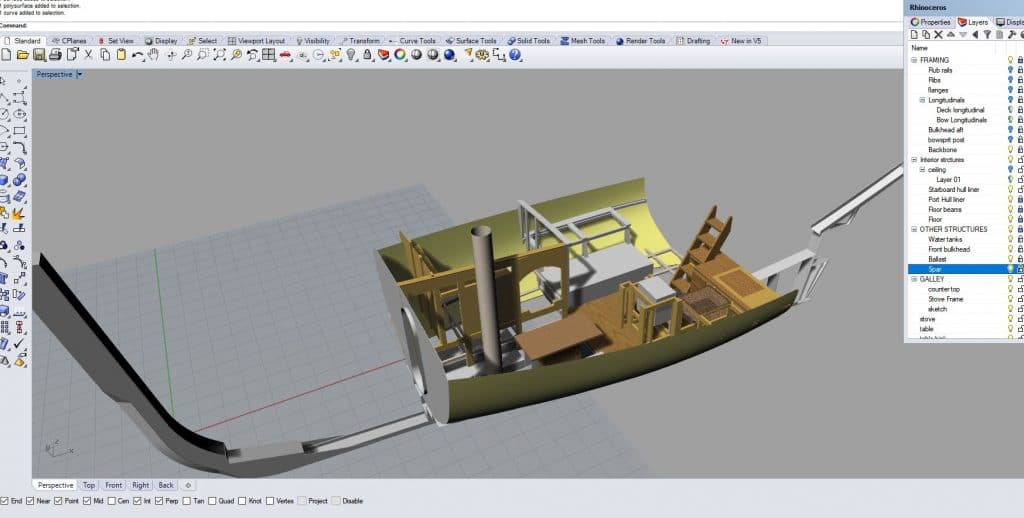
Fast forward to now – An interior that is shaping up
After placing the main components of the galley I moved on to the opposite side of the boat to start building our main bunk. There is no boat building logic to this move. We are welcoming some friends form France in February and need the extra bed, Mark and I plan on moving on board for a couple weeks 🙂
That’s for a “quick” update on the interior progress over the past 8 month.
It could be fun to post a little more details of my work and stories of my days on the boat… unfortunately I seem to be using most of those 24 hrs most days offer. If you would like to see a bit more of day by day progress you can also follow the facebook page https://www.facebook.com/DundeeMimiJane
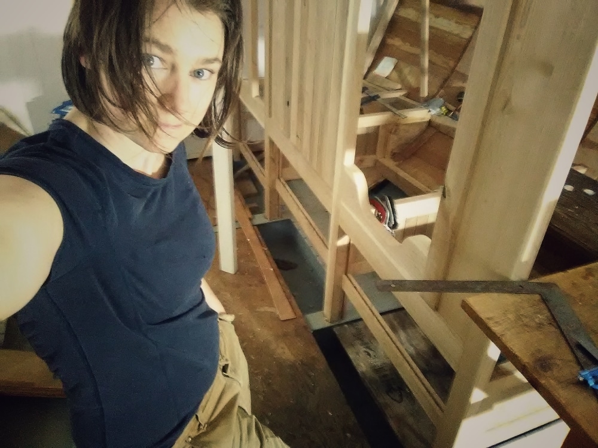
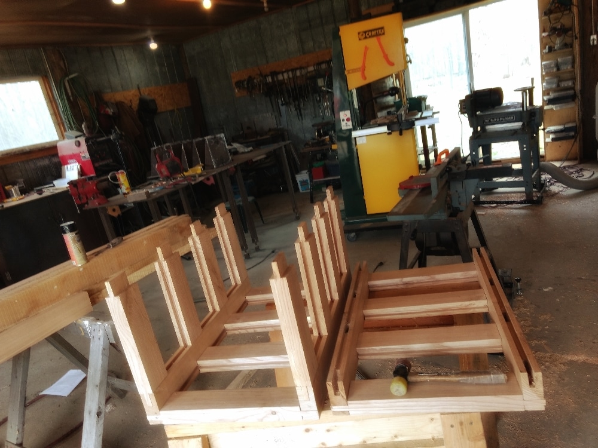
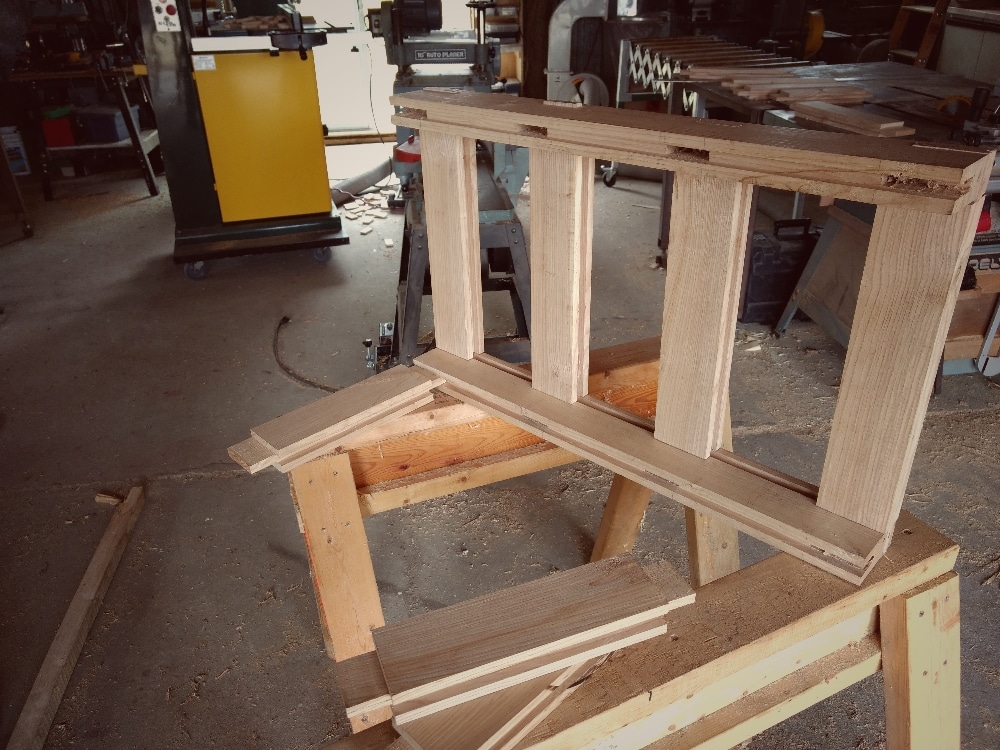
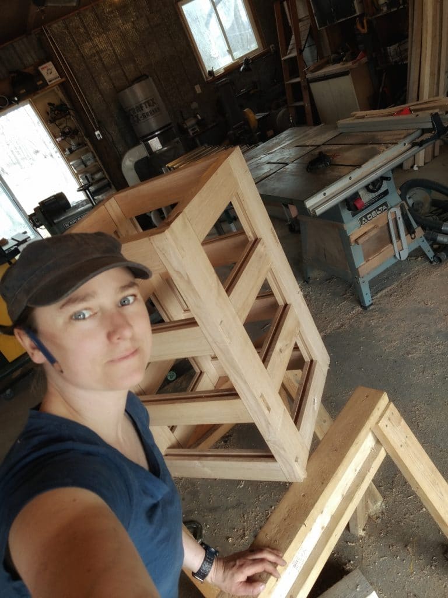
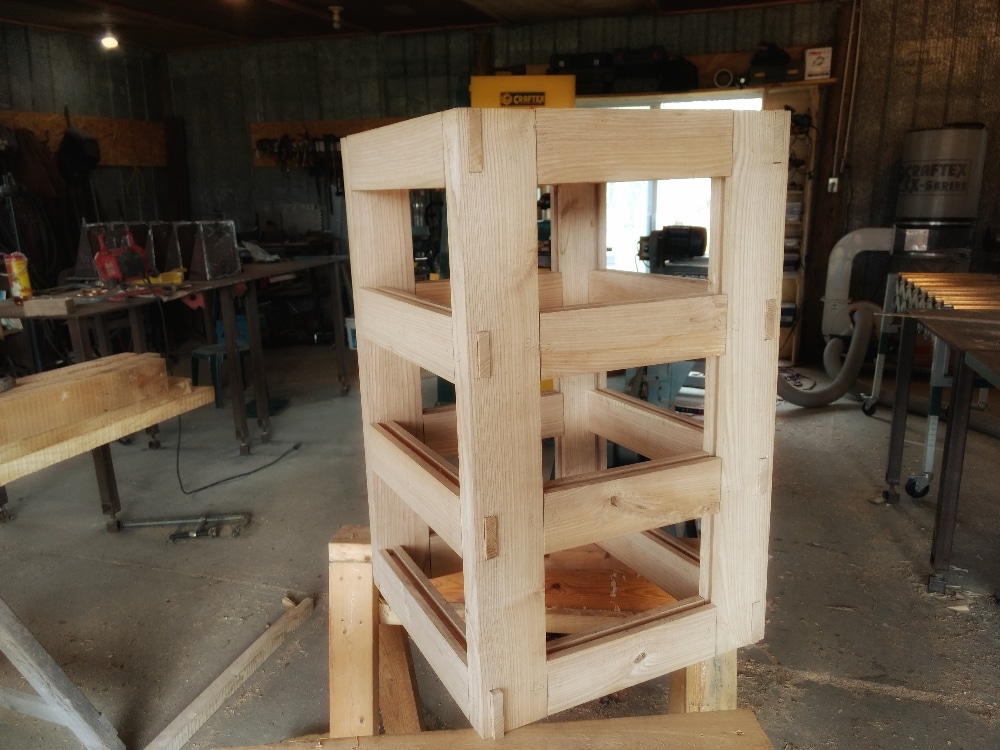
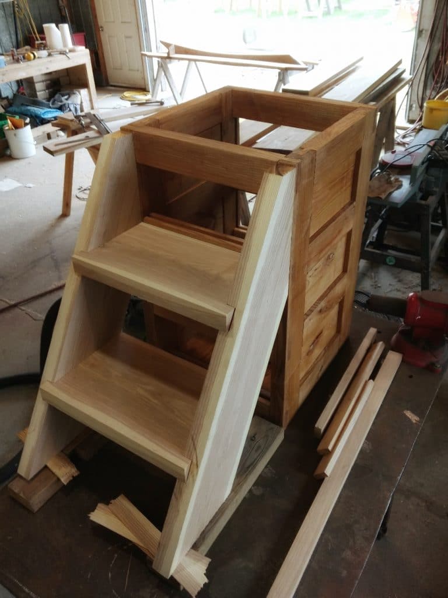
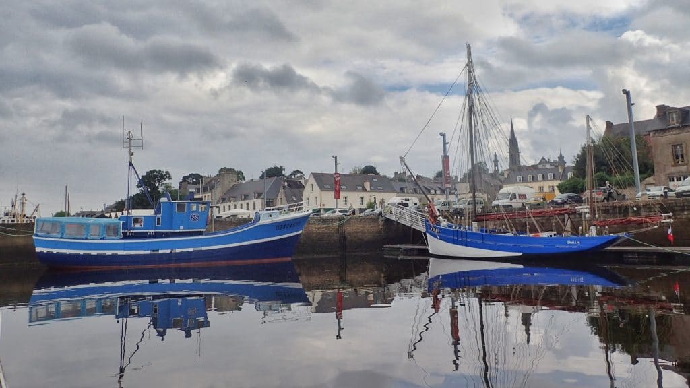
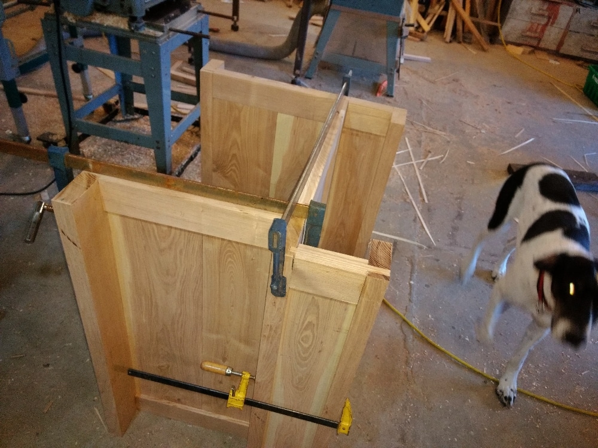
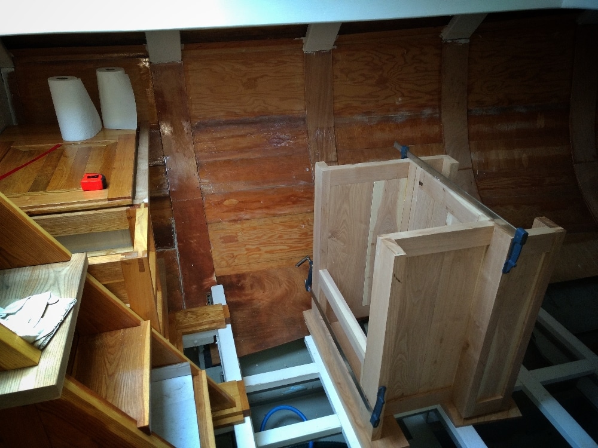

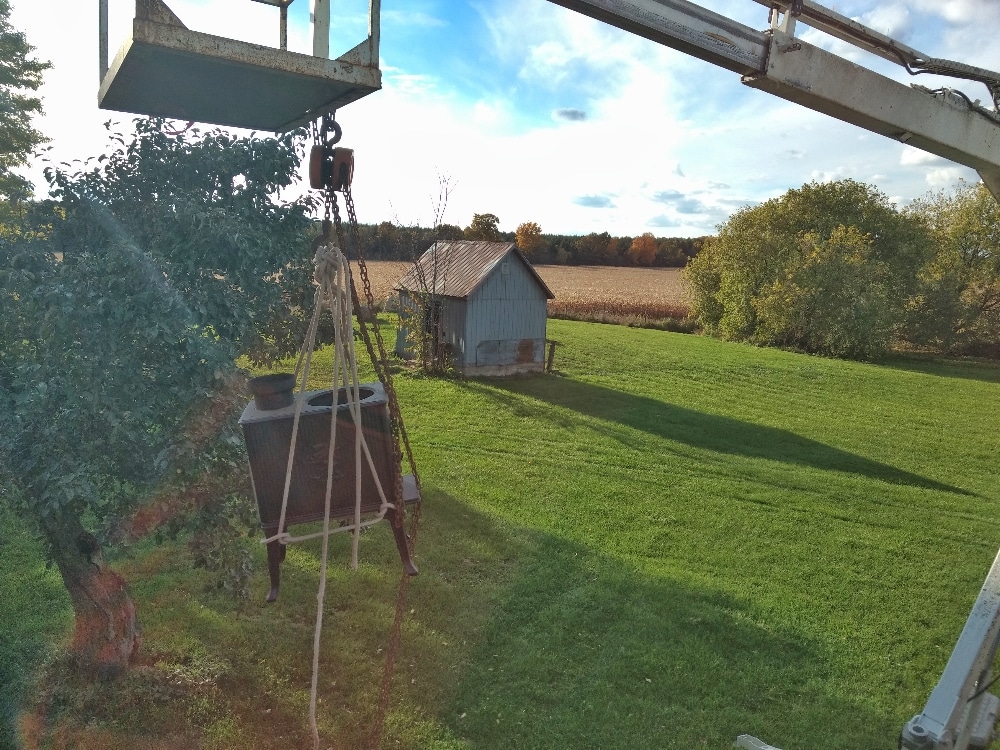
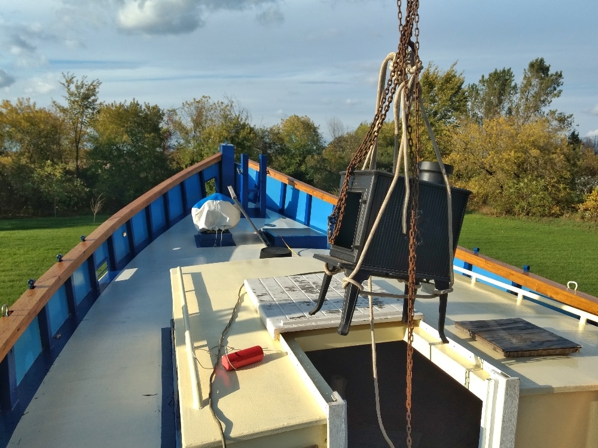
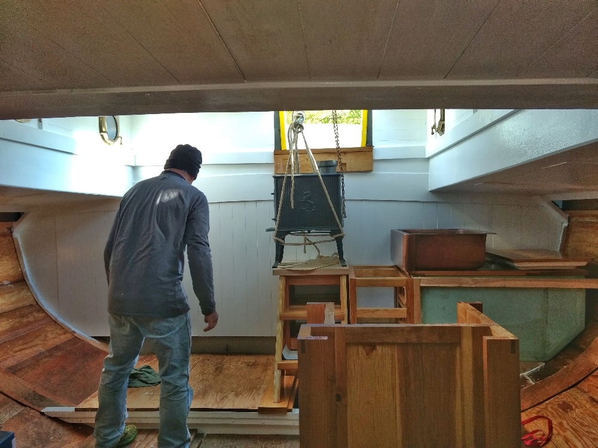
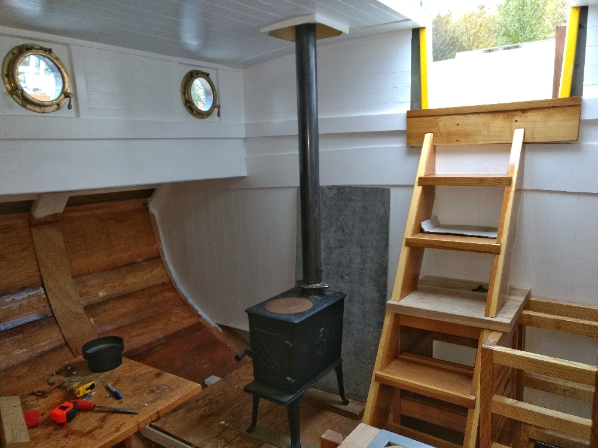
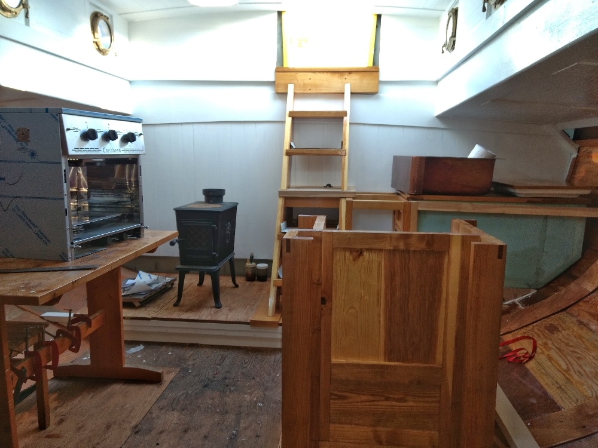
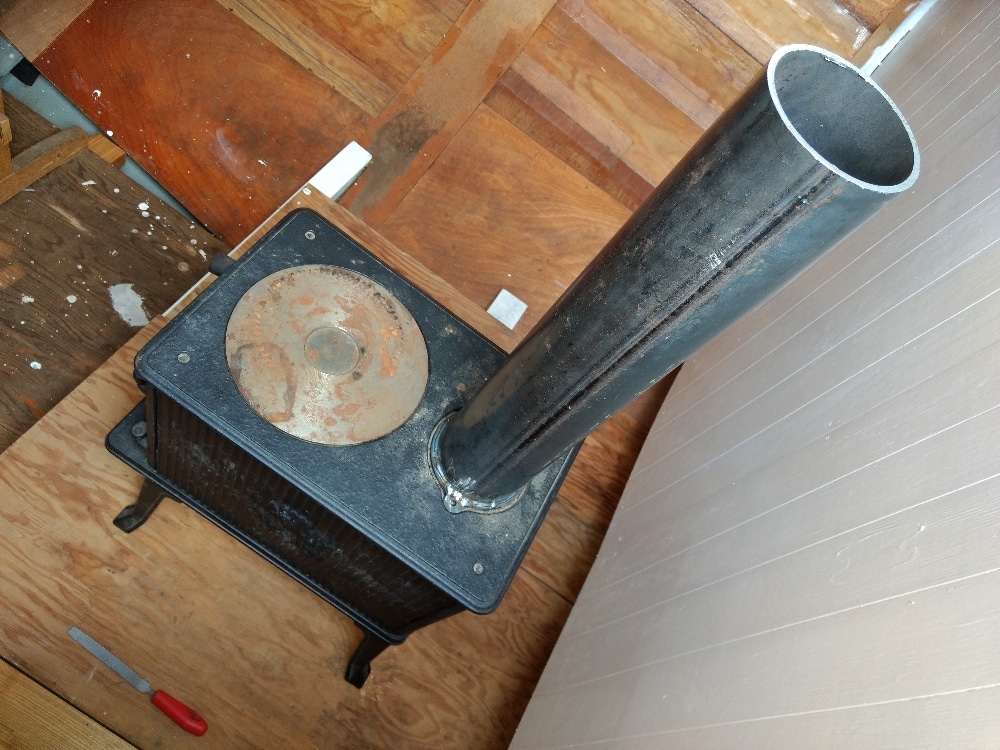

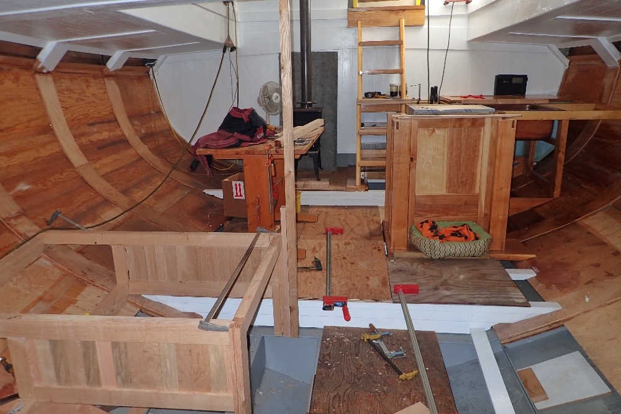
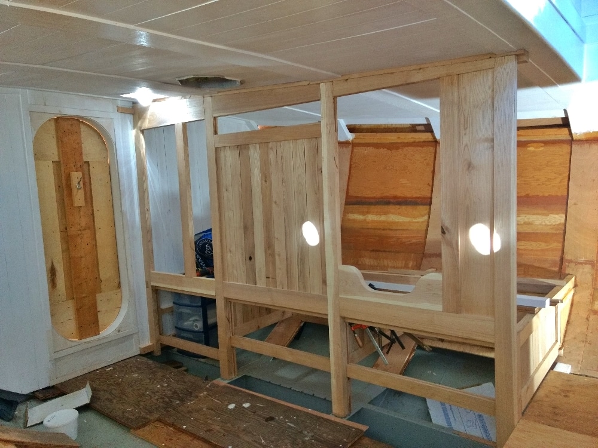
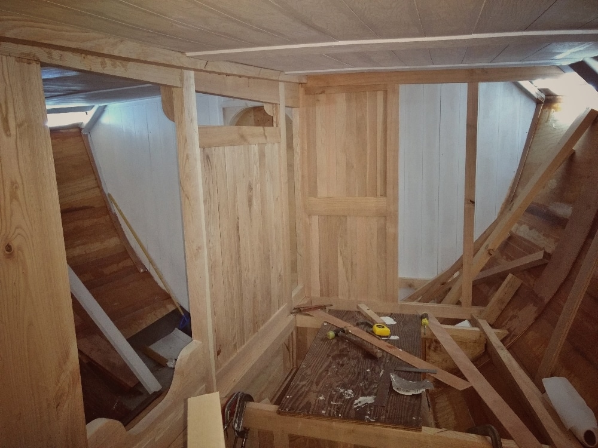
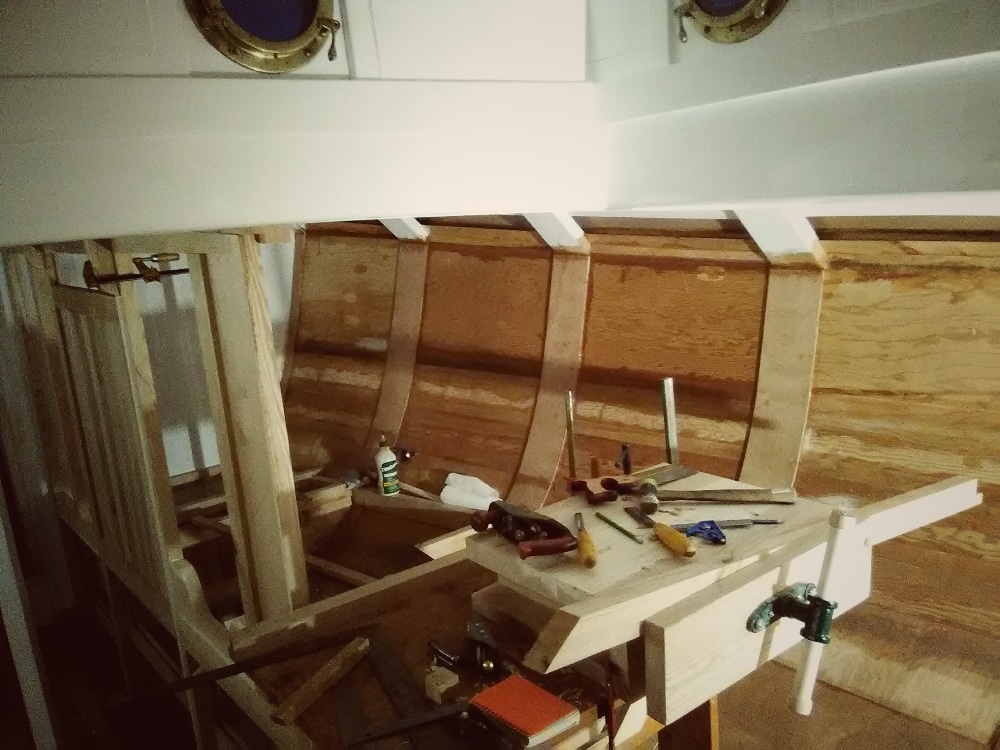

Beautiful joinery. Starting to look like home.
And it even starts to feel like home! I enjoy every minute working in there.